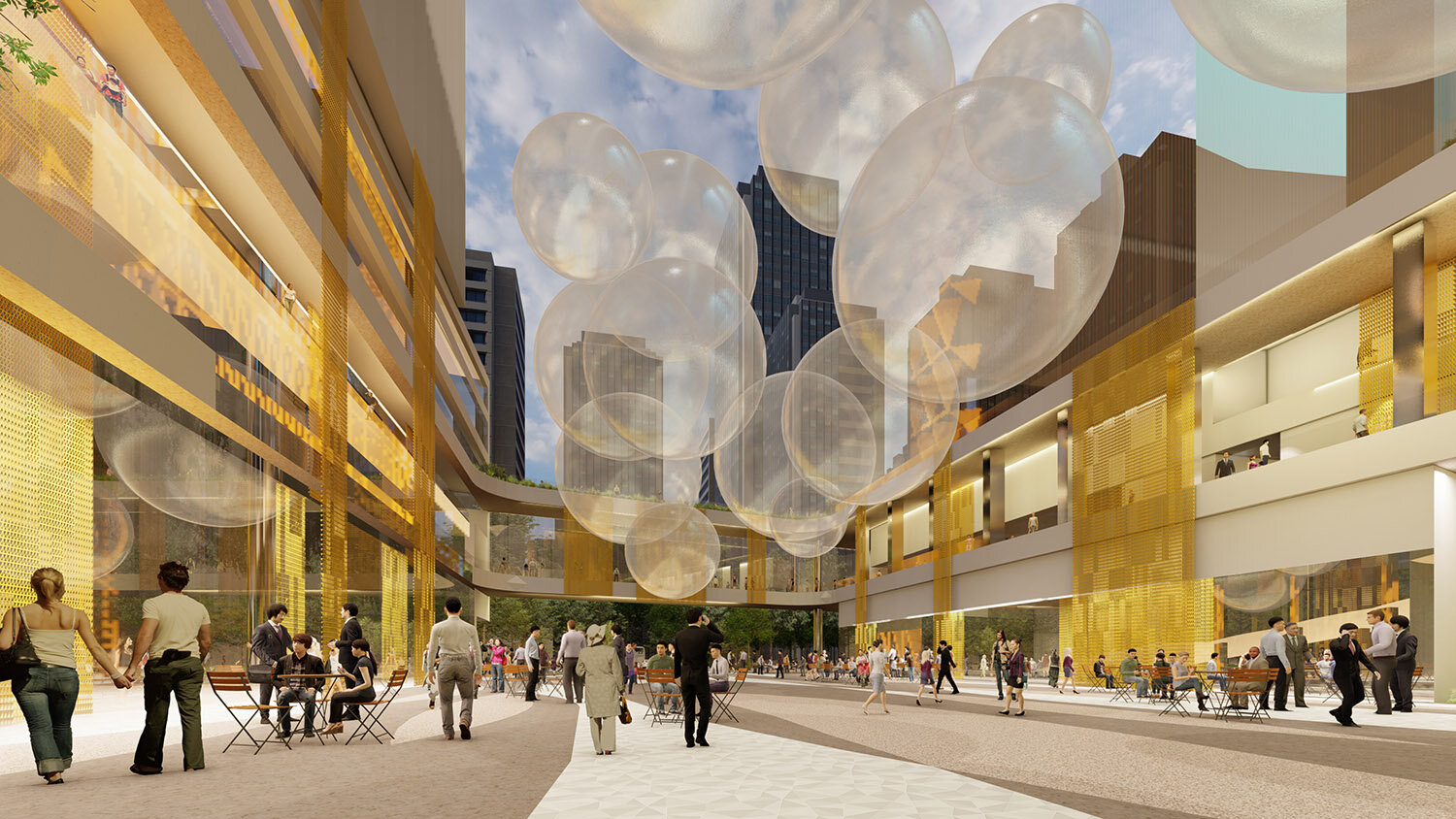Qianhai Commercial Center | Qianhai, Shenzhen, China
The Qianhai Commercial Center is a mixed-use development with retail and office spaces as well as a hotel, art institution, and major bus terminal. For the proposal, Landworks Studio injects the theme of the art gallery into the outdoor realm by incorporating sculptural elements, vibrant colors and lighting features throughout the site, providing different and unique experiences while moving through the ground level. Fragmented pedestrian routes are remedied by the insertion of an urban green corridor with screens that extend from the building facades into the ground level paving, creating a visual system that signifies a unified city block. A hanging art courtyard allows for public art installations of various types, creating a dynamic setting of outdoor dining and lounging. Active local ecological conditions of the adjacent regional park system have been engaged to define the character of the public realm wrapping our site in the form of eco-friendly plantings and tall shading trees. Additionally, benches, lighting features and water elements along the site provide resting areas and staging opportunities for performances, events and public gatherings.
Client: Client Merchant Group
Architect: OMA
Status: Competition
Site Plan
Leaving the ground plane, the sky bridge between two of buildings allows for a restaurant/bar area illuminated from below by reflective materials and color show that captures the attention for those passing underneath, becoming a landmark feature of the Qianhai Commercial Center.
click below for slide show of additional images




























