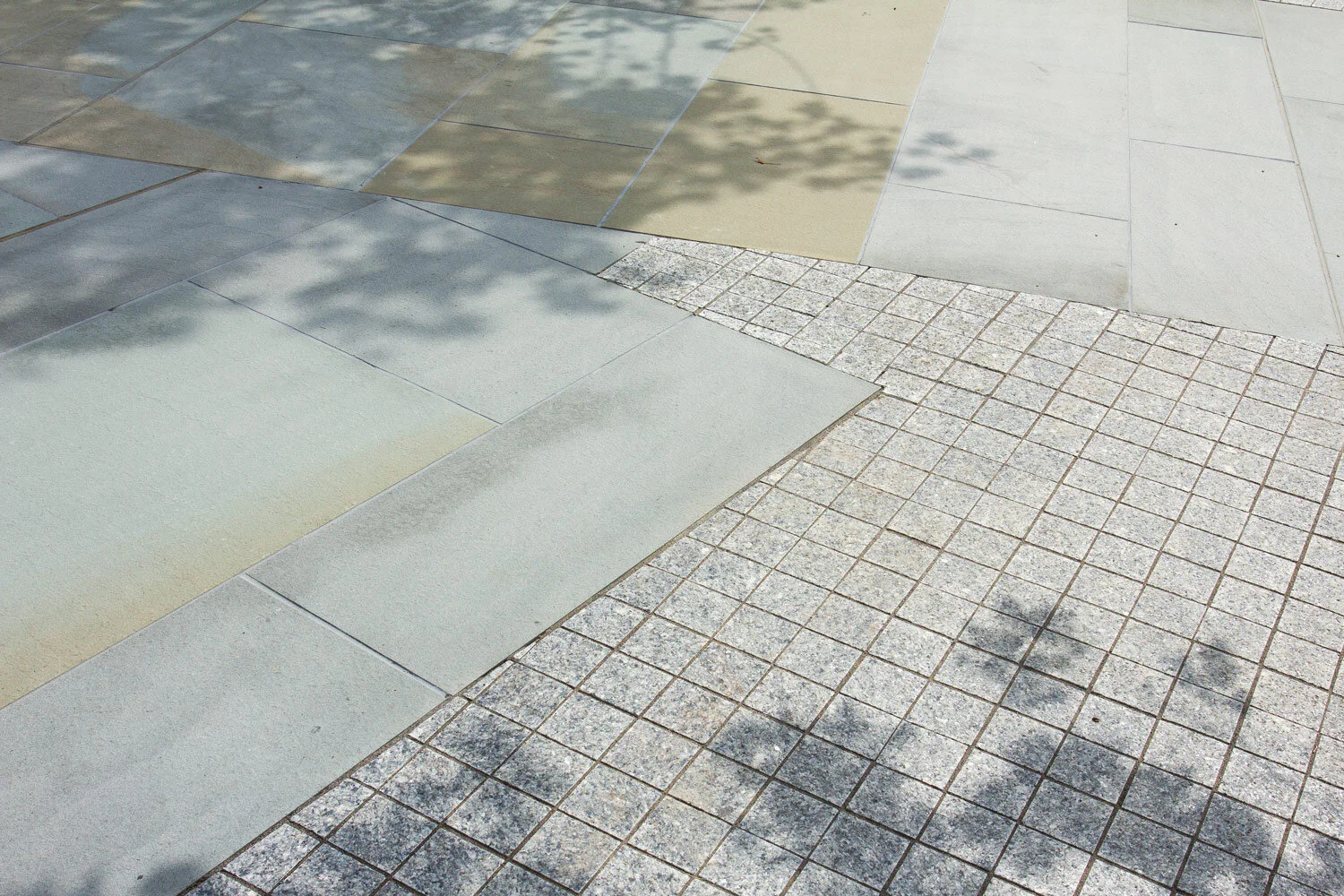165 Capitol Avenue | Hartford, CT
Landworks Studio, Inc. is proud to have worked collaboratively with Amenta Emma Architects and the Manchester Office of Fuss & O’Neill, Inc., amongst others, to meet the State’s robust vision of rejuvenation for this significant building and site which together play a pivotal role in Hartford’s urban plan meant to stitch historic downtown assets to a one-mile chain of parks, plazas and the renewed Connecticut River waterfront. This adaptive reuse project exceeds both sustainability and accessibility standards and hosts the first new green space in Hartford’s historic center in over 50 years.
Landworks Studio was tasked with the design of three important spaces surrounding and inside the renovation of this State Office Building: Connecticut Square plaza (formerly a parking lot, now transformed into a new public gathering space), two interior courtyards, and a reconfigured main entry along with the surrounding perimeter streetscape.
Client: State of Connecticut
Collaborators: Amenta Emma Architects, Fuss & O’Neill, Inc.
Status: Completed
Photography: Robert Benson Photography, Andrea Varutti
Awards: BSLA Merit Award 2022, CTASLA Merit Award 2022
Completed Project
Connecticut Square plaza is composed of a unique series of walkways that achieve larger, strategic off-site urban connections and destinations and open areas among raised sculpted landforms with a robust grove and bosque of shade trees and seating areas. The center of the square is defined by a granite mosaic representing the figure and spirit of the Connecticut River. The mosaic moves through the site and into the building, defining the ground plane of the renewed courtyards within the footprint of the building. This new public plaza will host markets, open-air performances, and food trucks, will provide a place for public engagement and expression, and serve as a park experience for adjacent residents and State office workers alike. Granite stones salvaged from the renovation process that has been repurposed to provide seating in the form of seat walls and benches have been deployed across the site.
The reworking of the northern entrance along Capitol Avenue was predicated upon achieving universal access to all building entry points. The effort included a significant reworking of the surrounding topography and the careful and sensitive reconsideration of the existing, historic perimeter stone wall.
Site Plan
Circulation
click below for slide show of additional images































