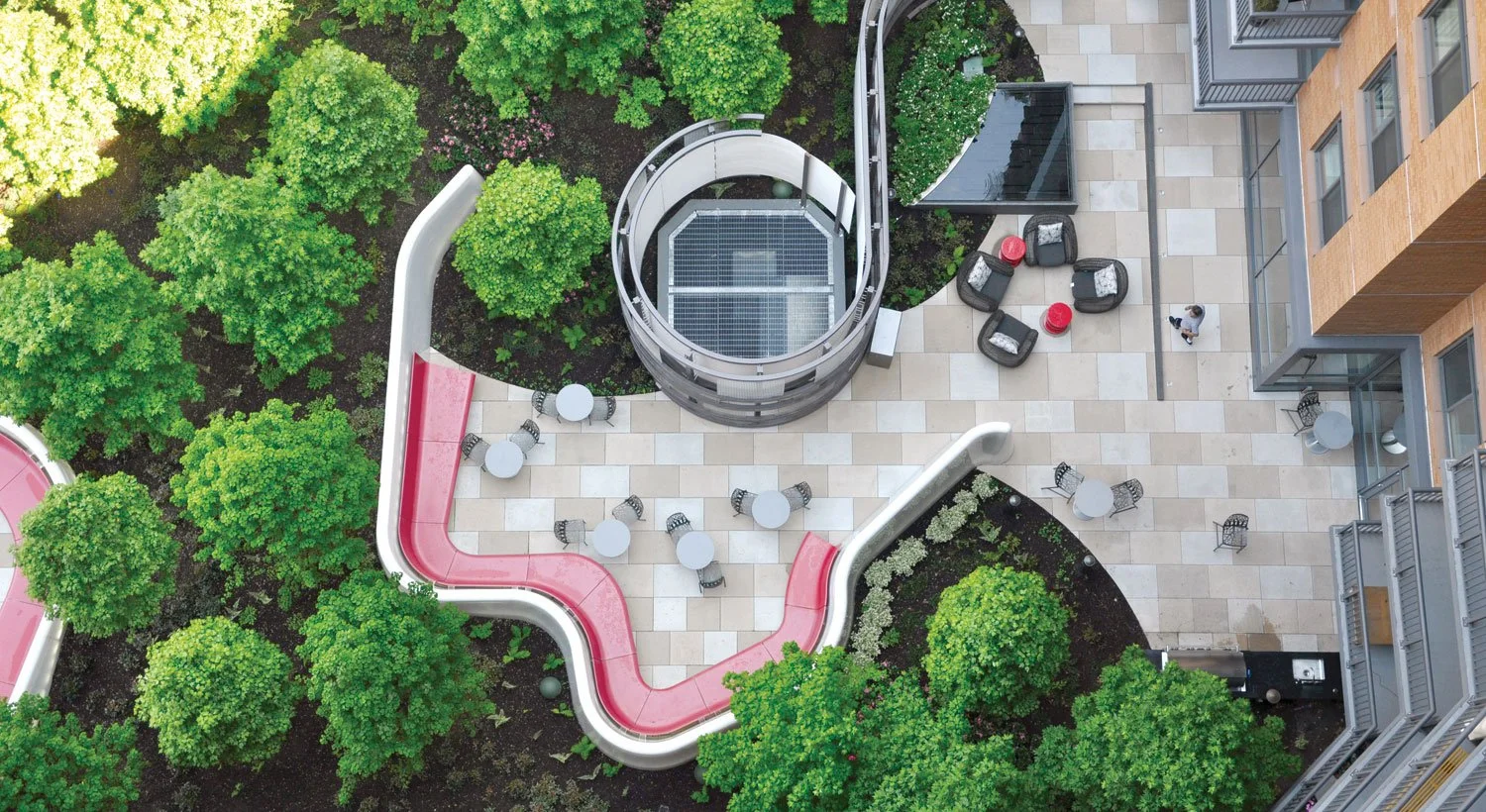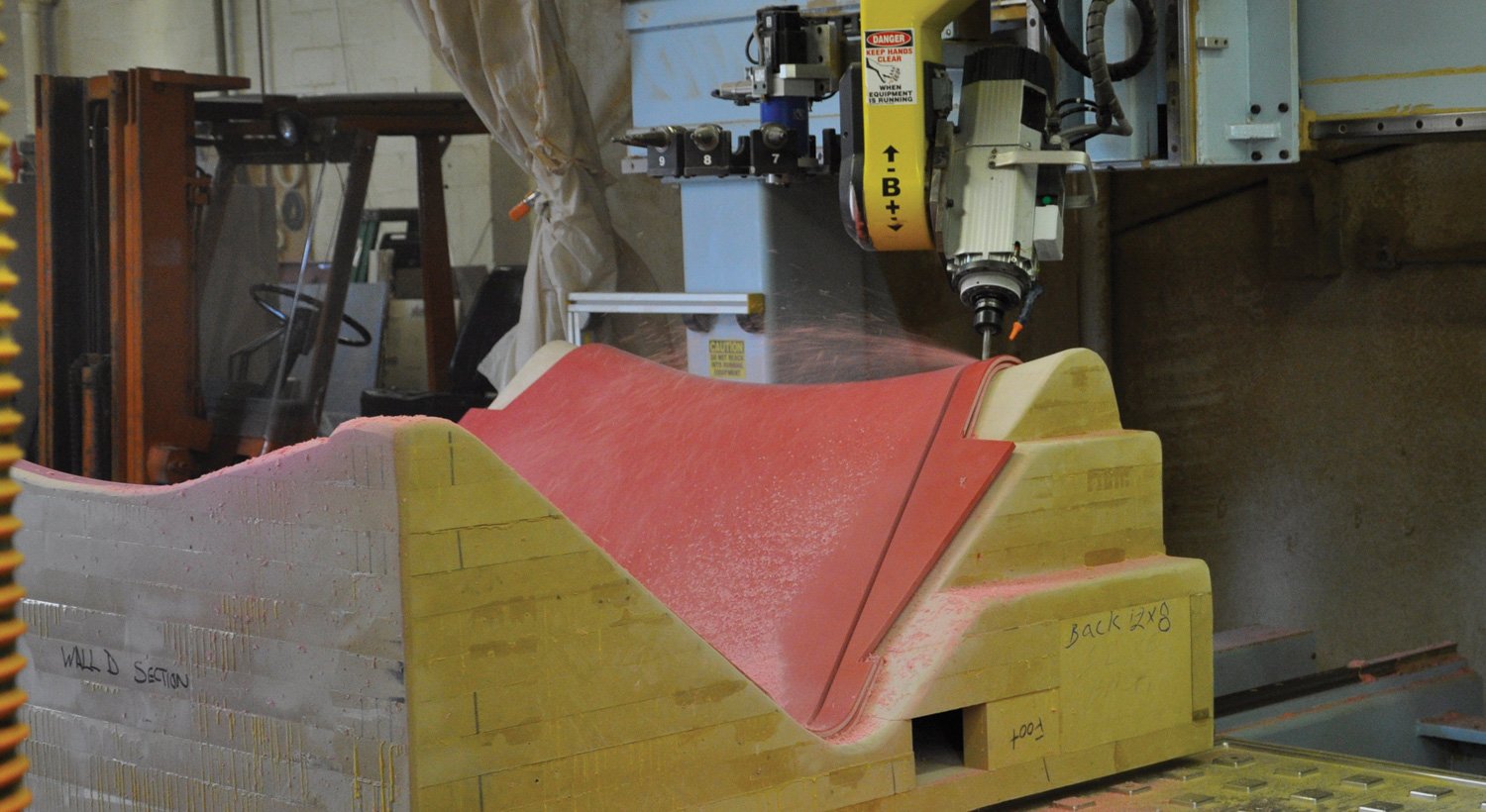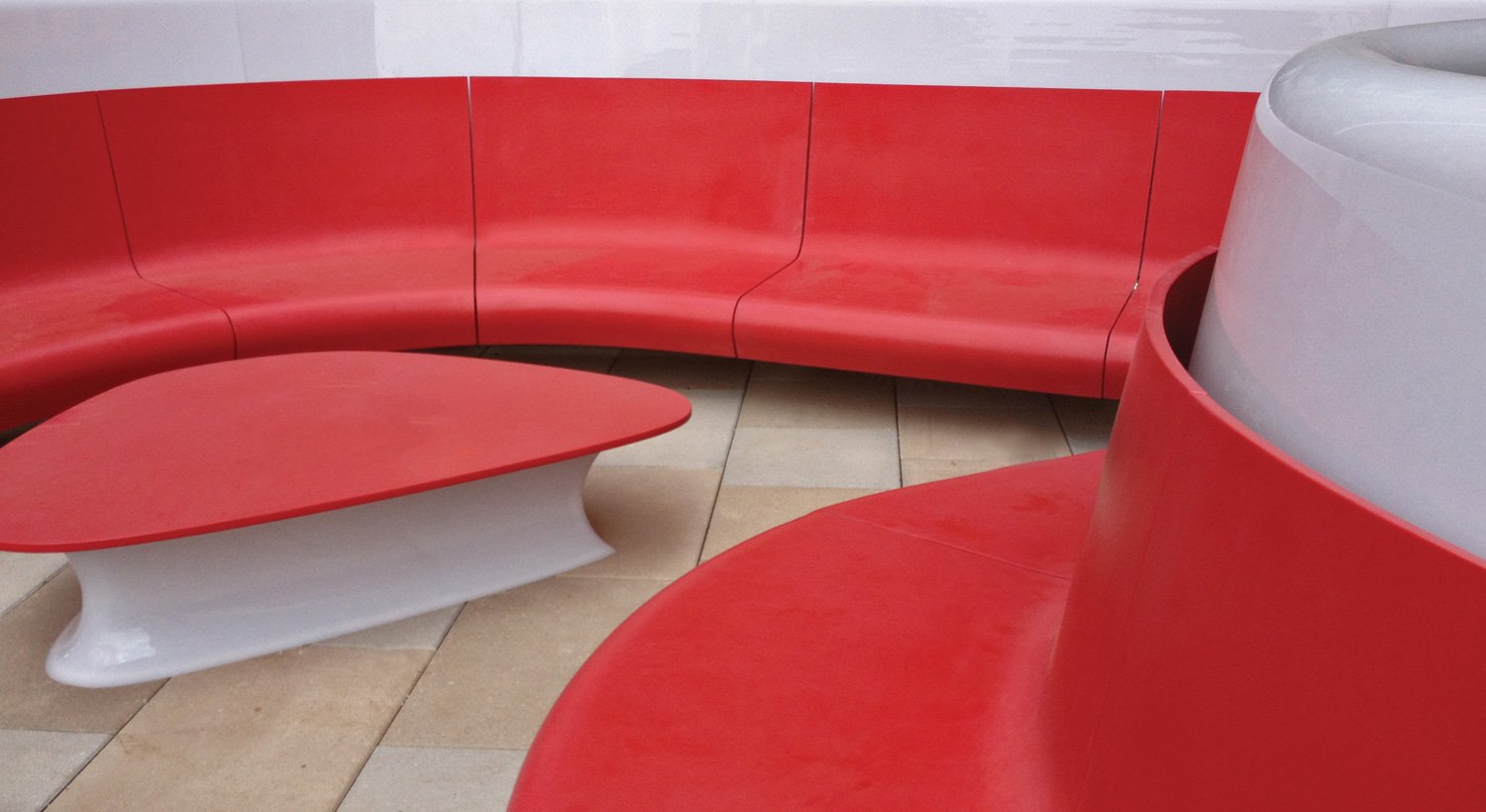First & M Apartments | Washington, DC
The concept for the ‘ground floor’ of First & M Apartments relies upon the idea of absolute connectivity, which Landworks Studio achieved through a carefully calibrated sculptural programmatic and formal material weave. We worked closely with Studios Architecture and Archstone to evolve a completely integrated series of spaces (inside and out) that provide experiential variation and visual interest for the building’s occupants. Each space has been carefully scaled to facilitate particular uses, which, when viewed from a distance, visually compress to create a highly sculptural and viscerally compelling identity.
Site Plan
Architect: Davis Carter Scott
Interior Architect: STUDIOS Architecture
Construction Manager: Paradigm Construction
Fountain Consultant: WESCO Fountains
Renderer: Josh Katz
Consultants: CAPCO – Capital Plastics Company (Bench Fabricator), Art Display Company (Bench Lighting)
Photography: Landworks Studio, Inc.
AWARDS
2016 BSLA Merit Award in Design - Art Category
Project Images
click below for slide show of additional images



























