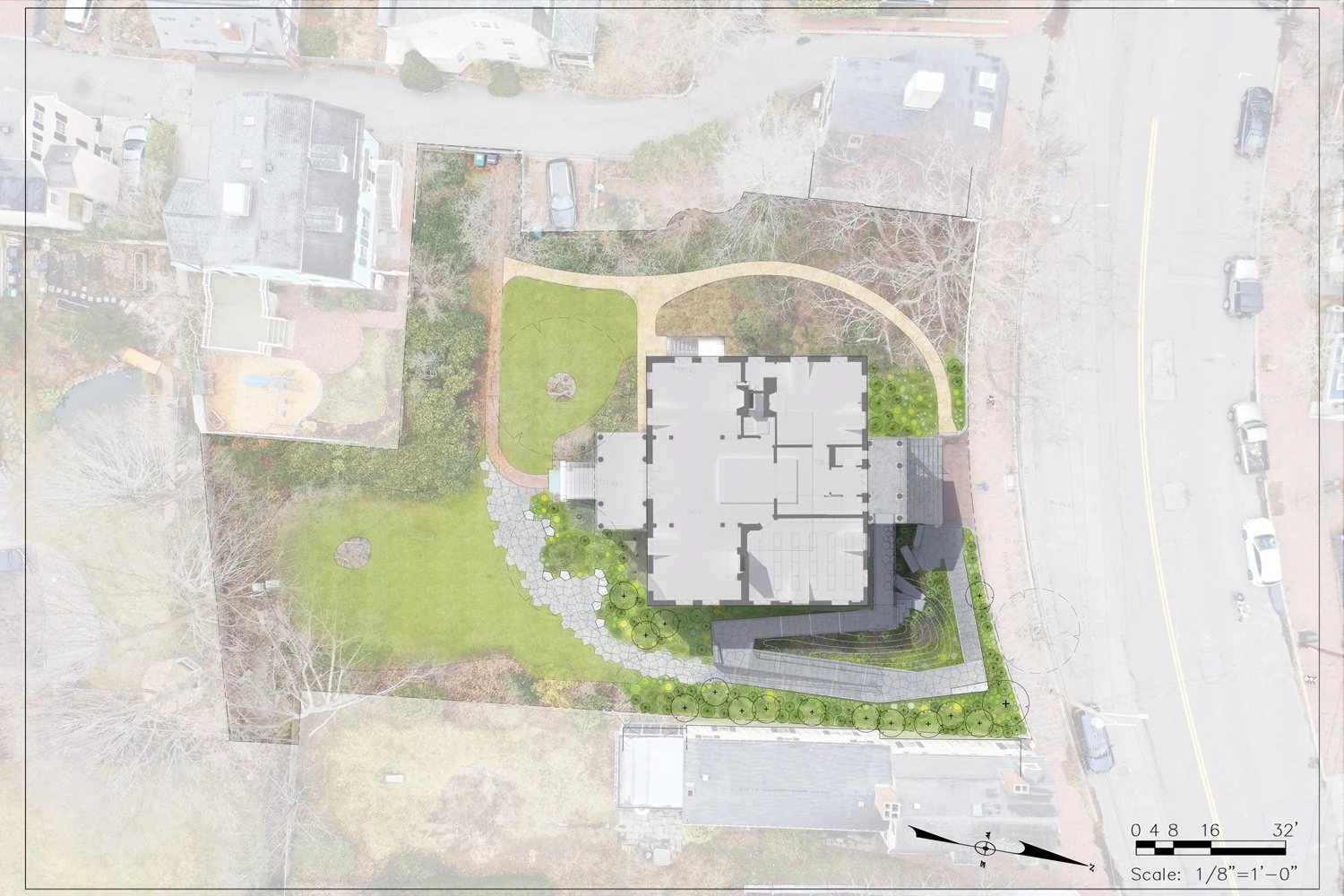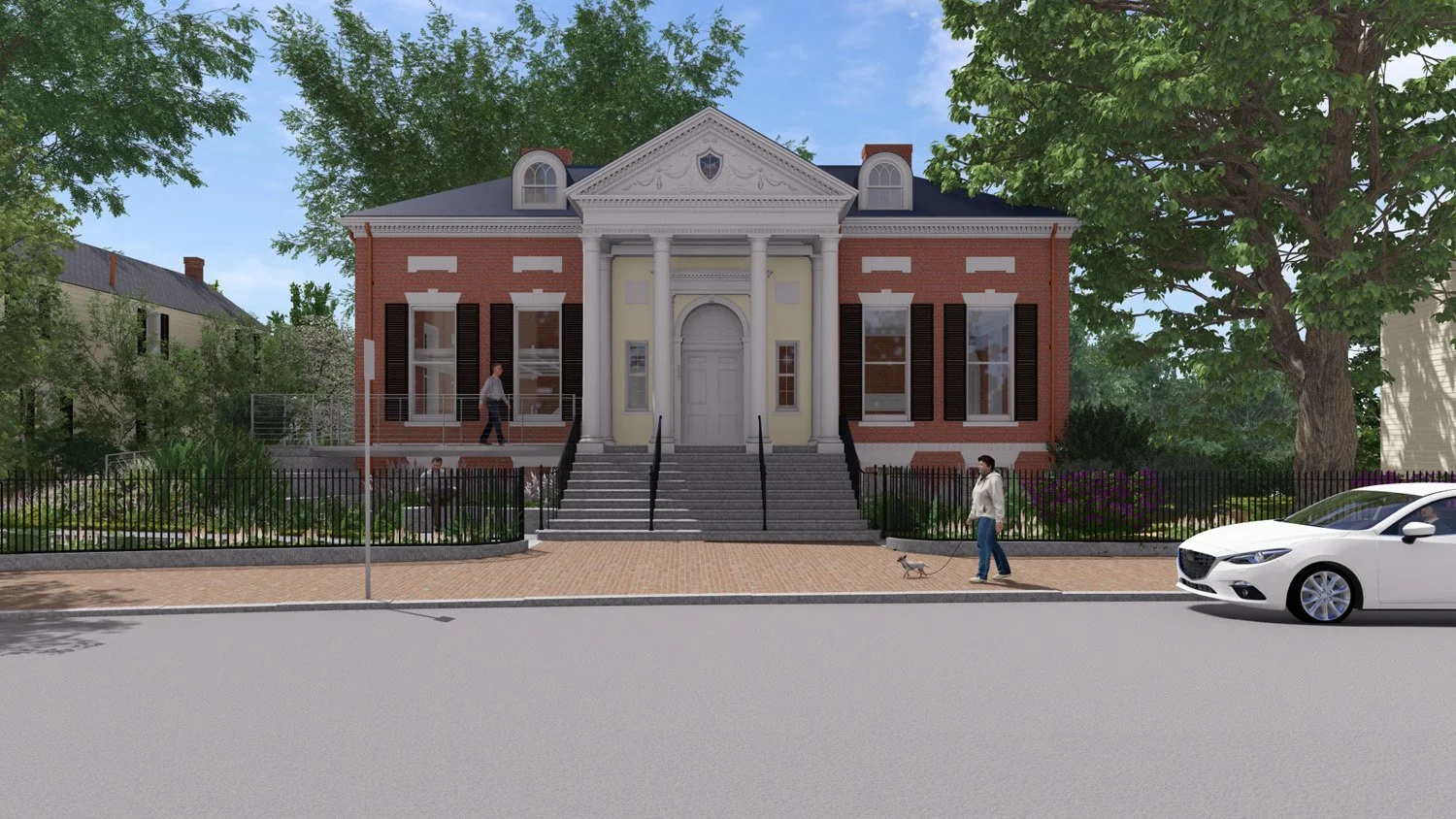Salem Athenaeum | Salem, MA
The Salem Athenaeum is a historic library and cultural institution in Salem, MA, with a mission to promote learning, literature, and civic engagement. Located in the McIntire Historic District near downtown Salem, the Athenaeum occupies a purpose-built 1907 structure designed to house its growing collection and community programs. Its holdings include one of the oldest private library collections in the country, with volumes dating back to the 17th century. The main floor sits 5.5 feet above the sidewalk along Essex Street, and stairs at both the front and rear porches remain the only means of entry—presenting a significant barrier to access.
In recent years, the Athenaeum has explored a range of accessibility solutions. Landworks Studio was engaged in early 2024 to develop a site-wide circulation master plan to guide long-term improvements. The plan emphasizes accessibility, connectivity, and integration with the neighborhood, envisioning a more porous and welcoming frontage along Essex Street with a through-block pathway and multiple new entry points. Central to the plan is a commitment to just and equitable access, ensuring the Athenaeum’s resources and spaces are open and inclusive for all users.
Client: Salem Athenaeum
Collaborators: Abacus Architects + Planners
Status: Design Development
Photography: Landworks Studio
Existing Conditions
New Welcoming Entrance respecting the Historic Facade
Design Development
Site Plan
Building on this vision, Landworks was tasked with designing accessibility improvements in the East Garden. This project introduces universal access to the main level through a series of sloped paths and ramps that gently navigate the grade change using sculpted landforms. A pedestrian bridge provides an elevated connection to the front portico, preserving views of the historic façade while integrating seamlessly with the landscape. The circulation weaves through a garden designed not only for passage but as a destination – offering spaces for reflection, gathering, and enjoyment. The new paths, walls, and bridge abutment blocks will be constructed using Deer Isle granite – the same material as the existing front stairs to ensure material continuity. Featuring a regional planting palette and sustainable stormwater strategies like rain gardens and subdrain systems directing runoff to an underground cistern, the garden builds on the Athenaeum’s legacy of community and inclusion – creating a welcoming space for all to connect, reflect, and engage with the institution’s rich cultural heritage.
Approved Design - click below for slide show of additional images
Additional Images - click below for slide show of additional images

































