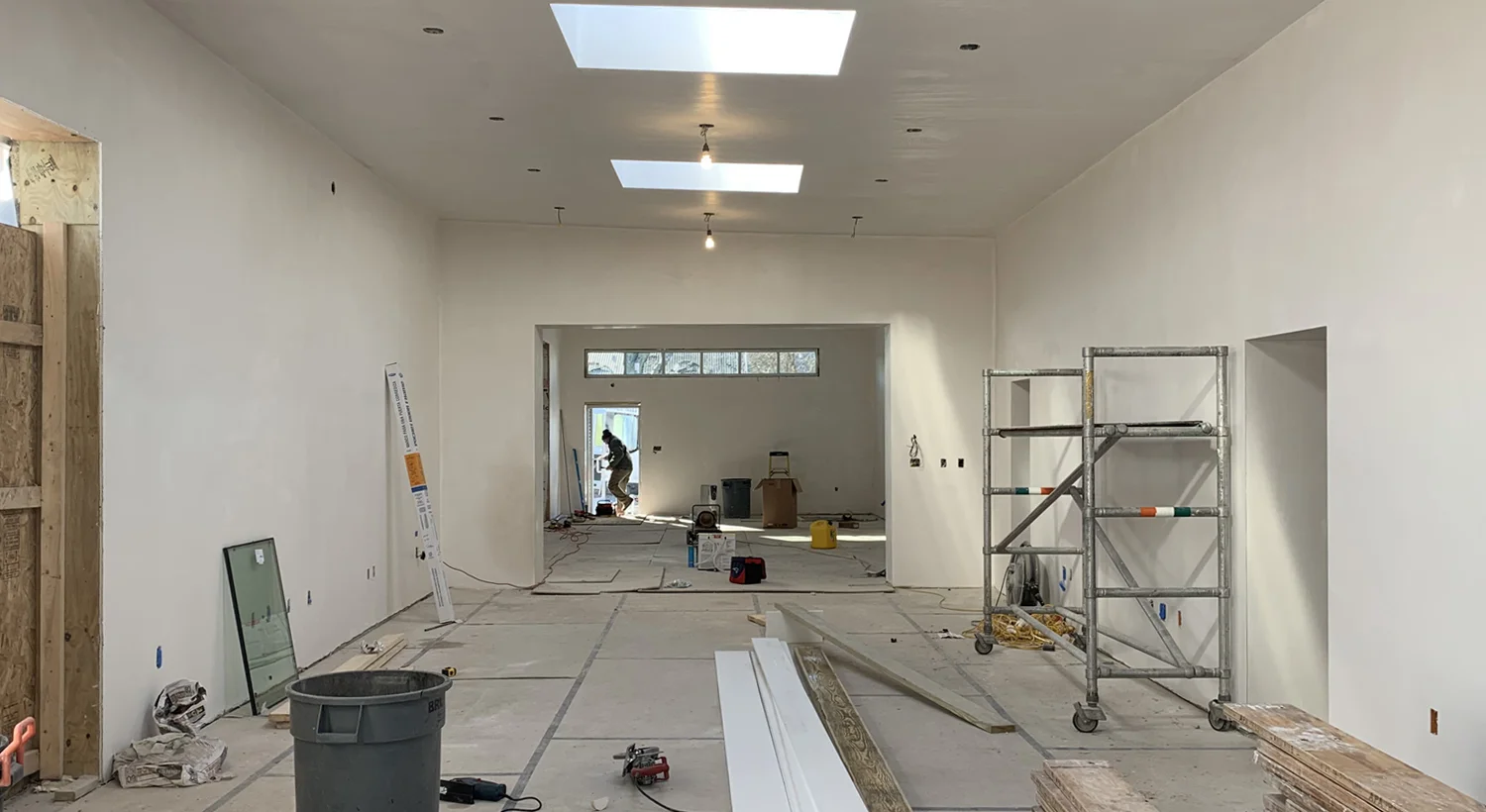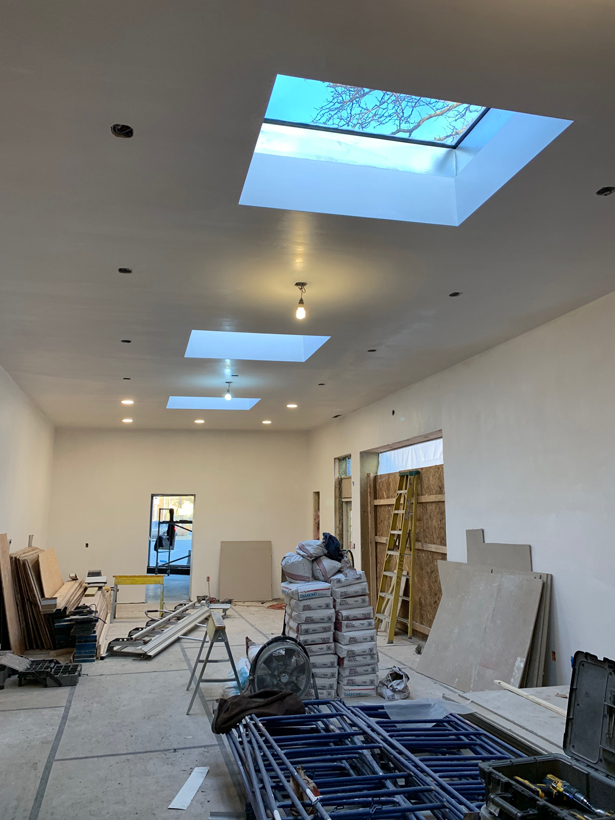4. TAKING SHAPE
Let There Be White! (December-January 12)
Rigid insulation, blueboard, and plaster begin to bring the spaces to life. The Gallery/Pop Up Social Space, kitchen, conference area, and mini-hangout locations read as a series of horizontally connected spaces. The Studio with its tall open space and large openings to the work yard reads as a simple volume providing a single, large open area for tables, pinups, and model making and collaborating.
Long view back to gallery
View into addition
Standing in center of studio looking toward gallery
HVAC being installed
Plaster is complete in gallery space
Conference room waiting for new windows
Standing in Gallery space
Future kitchen area and hall to restrooms
View to gallery from conference room
Next Update (hopefully in the very near future) to include windows, doors, exterior cladding, and the finishing touches.
Thanks to all!










