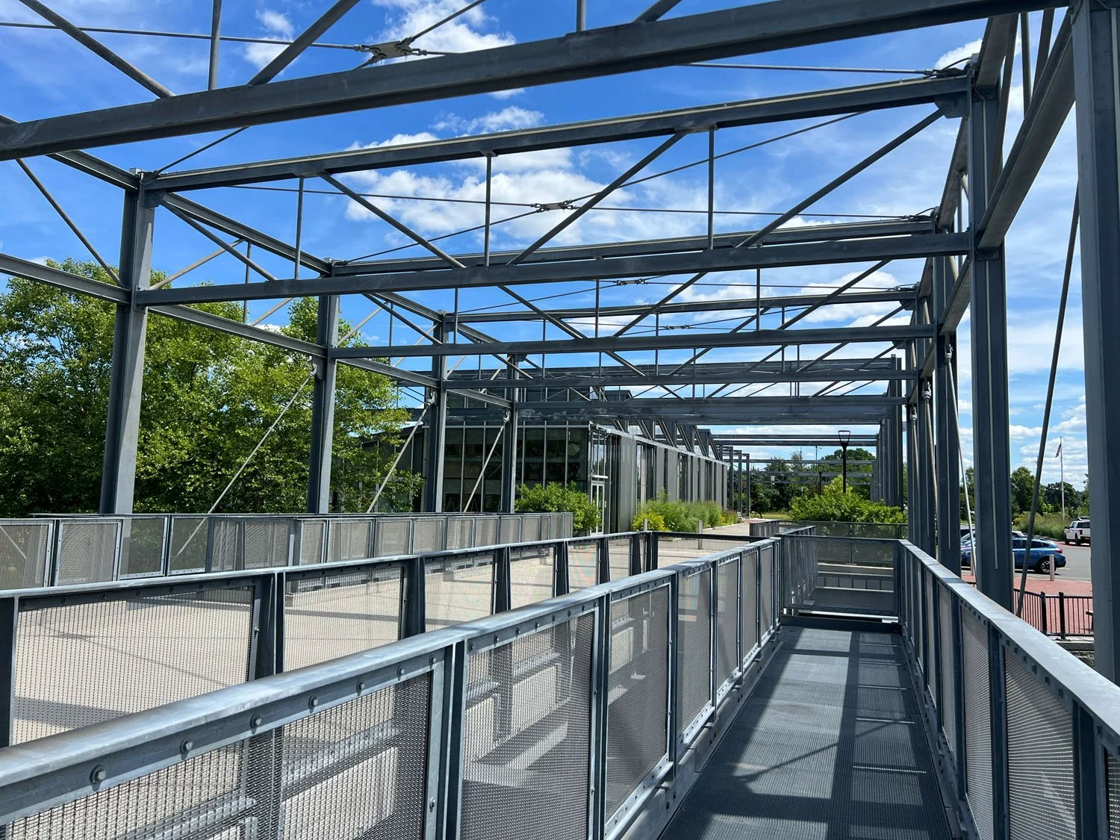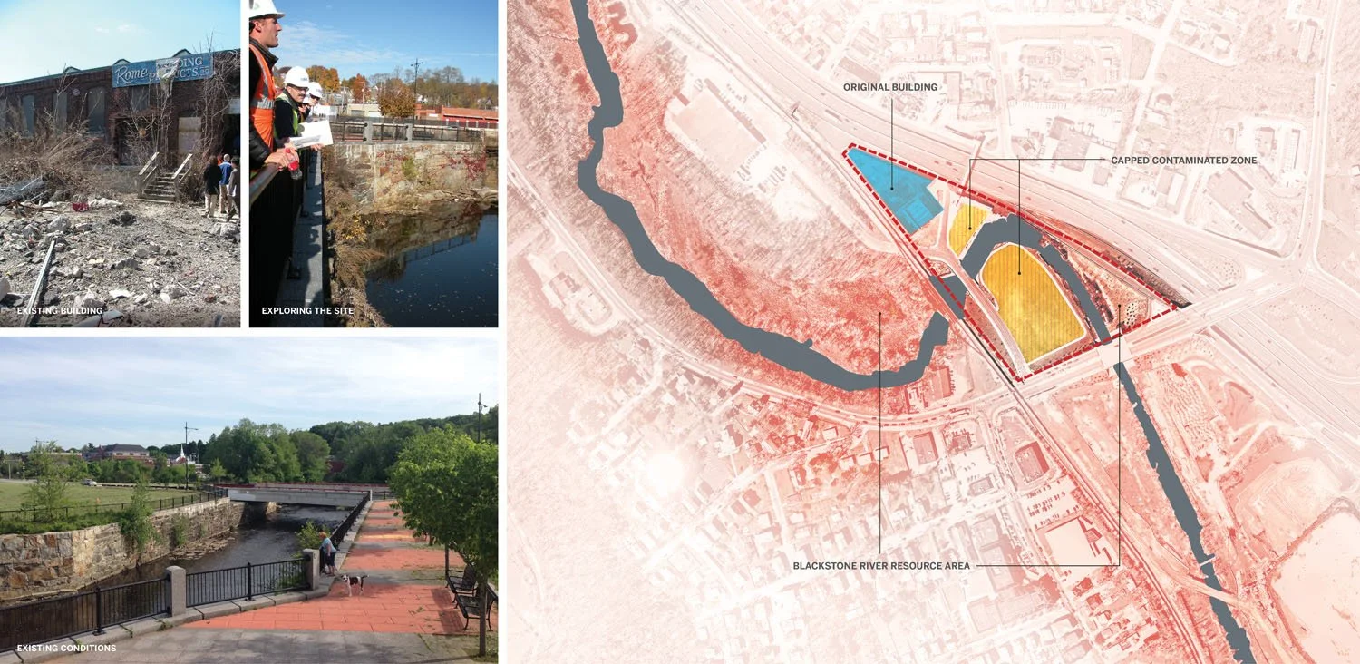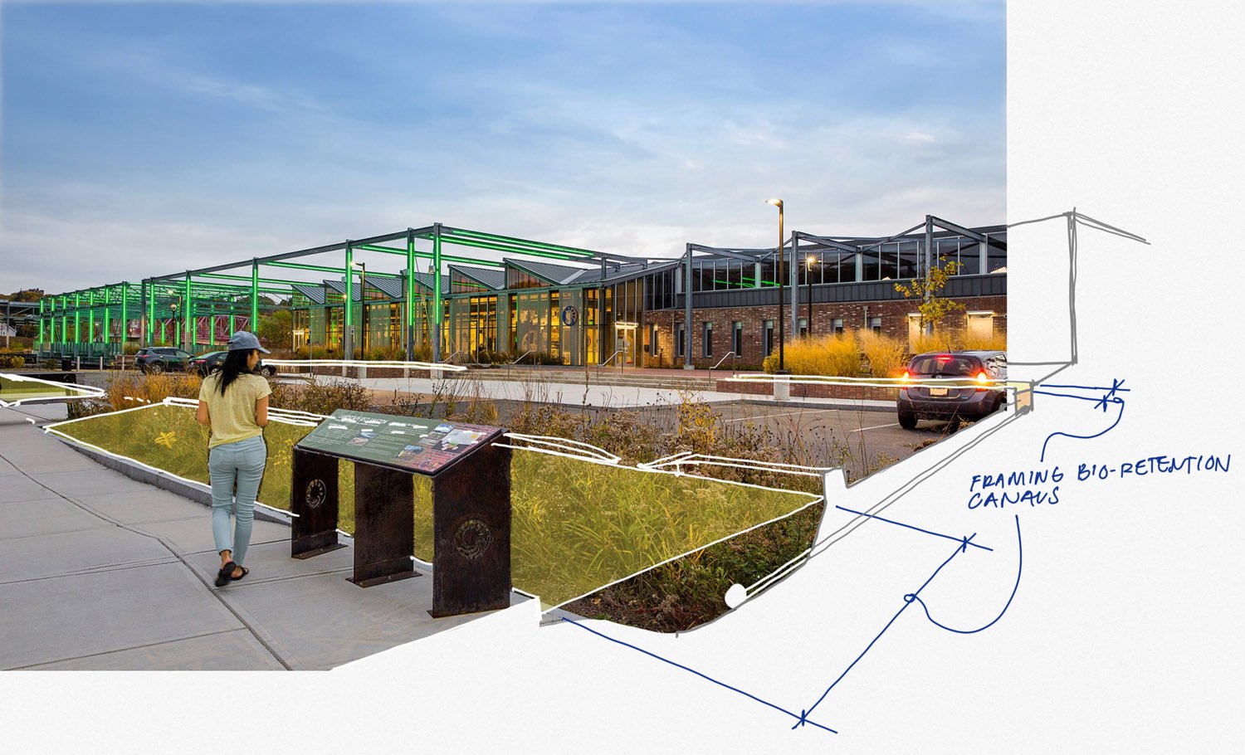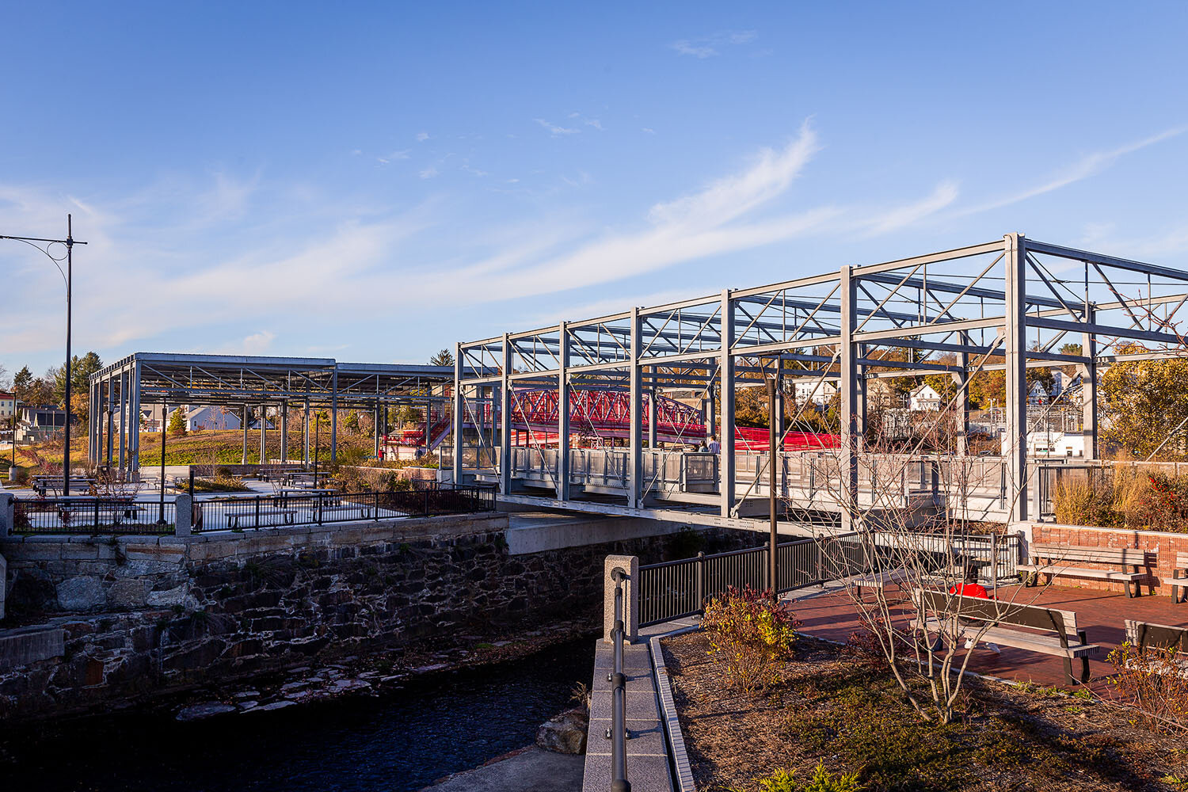Blackstone Heritage Corridor Visitor Center | Worcester, MA
Design Objectives and Design Process
The story of the Visitor Center begins in 2004, in part, as a dream of the Director of the Worcester Historical Museum. Initially conceived of as an adaptive reuse project of the Washburn and Moen Mill Building in Worcester’s Quinsigamond Village, the Visitor Center sought to celebrate the rich cultural, industrial and ecological character of Worcester and the greater Blackstone River Valley area. The collective vision for the Center and associated grounds was to provide for the Visitor authentic and unique experiences of and with existing remnant architectures, the Historic and protected Blackstone River Canal, and the regional plant communities moving across and through the site. However, in 2010, the Washburn and Moen Mill Building burned to the ground, necessitating a completely new approach to the Visitor Center and site.
Client: Worcester Historical Museum, City of Worcester, Massachusetts Central Visitors Bureau
Architects: designLAB Architects, Lamoureux Pagano Associates Architects
Civil: Brassard Design and Engineering
Status: Design Development completed 2015
Photography: Ngoc X Doan Photography, Tony Mistretta
Awards: AIA Architecture Award 2023, BSLA Honor Award 2022
* Please note that the architectural portions of the renderings were modeled by designLAB.
Existing Conditions
While the loss of the iconic mill structure was considered a huge setback for the project, there was a silver lining. With the need to build an entirely new building, design focus shifted to optimizing the relationship between building and landscape programs to achieve a more integrated overall visitor experience. The landscape became a progenitor of a larger and more diverse set of public programs extending the mission of the Visitor Center to accommodate larger community events and special happenings. Consequently, the design approach sought to expand cultural programming opportunities across the site in such a way as to frame the Blackstone River Canal as the center piece to the entire facility. A pedestrian bridge was created roughly at the point where the historic river crossing used to be and provides unique engagement of the dynamic qualities of the river itself and the associated ecology. The large performance lawn serves also to safely cap what is contaminated soils below, allowing for safe Public re-use of the site.
The ultimate proposal creatively weaves together site infrastructures, urban systems, ecological conditions, progressive storm water management strategies and historical artifacts into a cohesive, full-site experience – contemporary in nature, but visually consistent and respectful of the industrial past. It was the goal of the entire design group to achieve a truly public and accessible amenity for area residents and visitors alike.
Key Site Elements
The site incorporates a range of recycled materials from the deconstructed mill buildings and is powered by renewable energy.
Public Process
The complexity of the site itself was mirrored in the multi- layered client group and other State and local agencies having jurisdiction over the site, which included: Blackstone Visitor’s Center, Worcester Historical Museum, Central Visitors Bureau, City of Worcester, DEP, Mass DOT, Mass Department of Conservation and Recreation, Blackstone Heritage Corridor, Holy Cross, Conservation Commission, other Local and State Officials, etc. Landworks Studio worked in collaboration with our counter parts at designLab to shepherd the process through the multiple levels of oversight, carefully integrating public feedback into what became the basis of a truly shared and collaborative design approach. The final project is inherently sustainable as it emerged from an interactive design philosophy of engagement and consensus building at every stage of the project.
click below for slide show of additional images
EXPLORE THE SITE WITH A VIRTUAL VISIT! click on video below
Courtesy of the Blackstone Heritage Corridor.















































