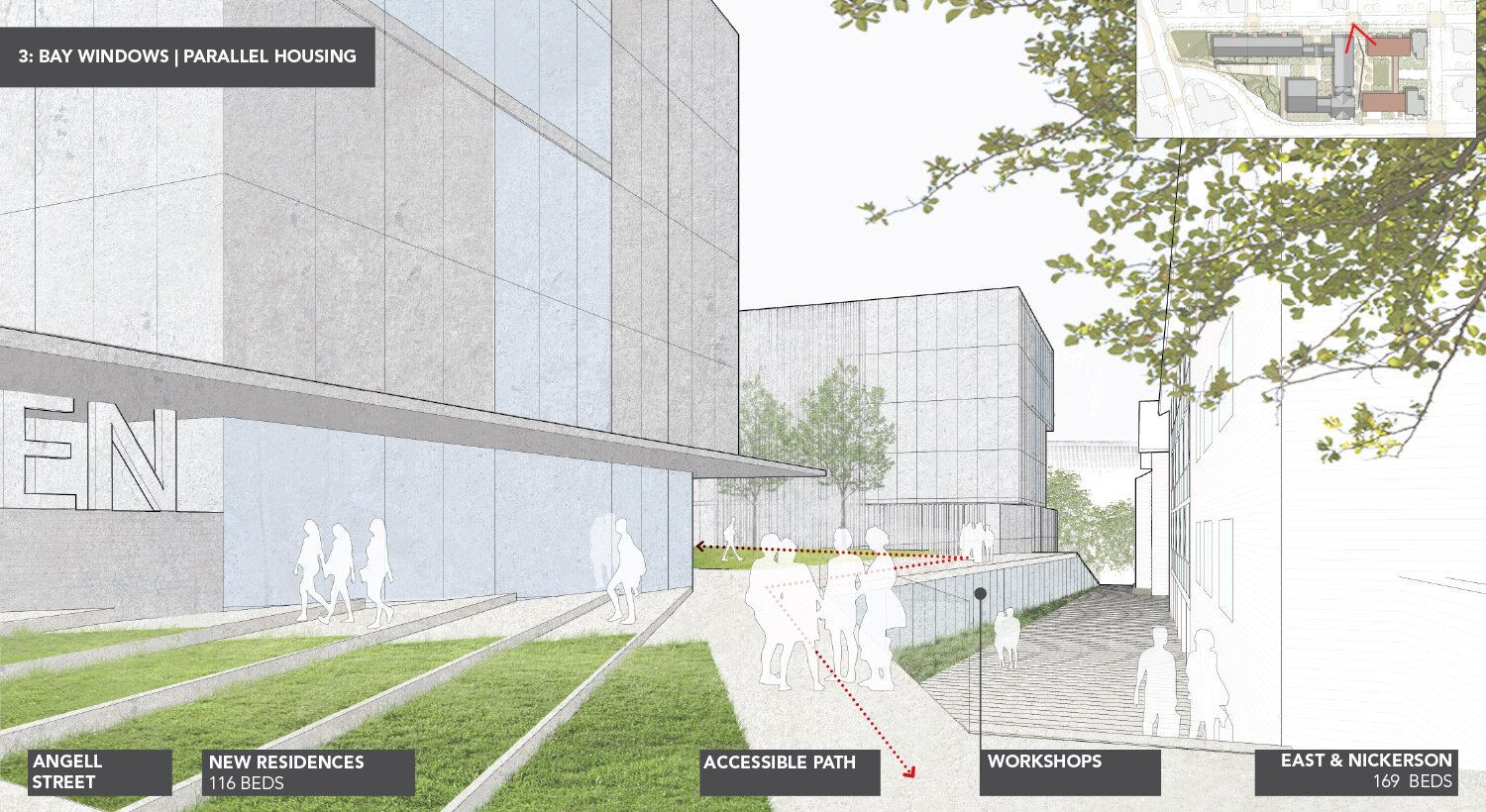Rhode Island School of Design - Quad District Housing Study Master Plan
Providence, RI
Rhode Island School of Design’s Quad Block is on the hillside between Brown University and the Providence River. The quad site is bound by Benefit Street on the west, Prospect Street on the east, Angell Street to the north and Waterman Street on the south. The Quad block from east to west begins with three Victorian Hill Houses, serving upperclassmen housing and counseling services. Next is Nickerson Green with two residence halls (Homer Hall and Nickerson Hall) and the Metcalf Refectory, built in 1957. Lastly, there are two residence halls (South Hall and East Hall) and two small connecting buildings (the Quad Connector and the Clock Tower), built in 1985.
The team developed three alternative schemes to upgrade the campus housing block for underclassmen. The main challenge was working with a hillside campus complex to make it as accessible as feasible. The series of stepping terraces and courtyards linked with stairs, ramps and other linkages, creates a connected communal experience.
Client: Rhode Island School of Design
Scope: Master Planning and Site Design
Architects: NADAAA
Status: Phase 1 of 6 planned phases for the Freshman Quad, North Hall, completed construction this past year (2019), the first residence hall the school has built in 34 years.
The three schemes were dubbed “Keep South”, “Storefronts” and “Bay Windows.” Each scheme can be broken up into 3 parts: residence renovation, new residence hall, and new commons. The Board of Trustees vetoed the “Keep South” option. The design team presented the two remaining options with the aim of reducing to a single option for final pricing and presentation to the Board. Ultimately, the “Storefronts” option was selected.
PROJECT FEATURES
New accessible main entrance adjacent to RISD Beach.
Vaulted underground sky-lit space connecting the entry to the Campus Commons.
A hydraulic lift is added to connect the campus commons, the existing Metcalf Refectory and the gym on Waterman Street, to give access from lower level to the street.
The connection between RISD Common, Nickerson Green and East Hall Floor 02 is enclosed.
Expanded landscape with sculptural skylights creates an exterior connection from RISD Beach to the west to RISD Quad terrace and Nickerson Green to the east.
The newly expanded Nickerson Green space links Waterman Street and Angell Street. A series of steps, landings and sloping paths provide an accessible student hangout lawn perfect for activities such as frisbee or large outdoor events.
Views to downtown and the Capitol building.





























