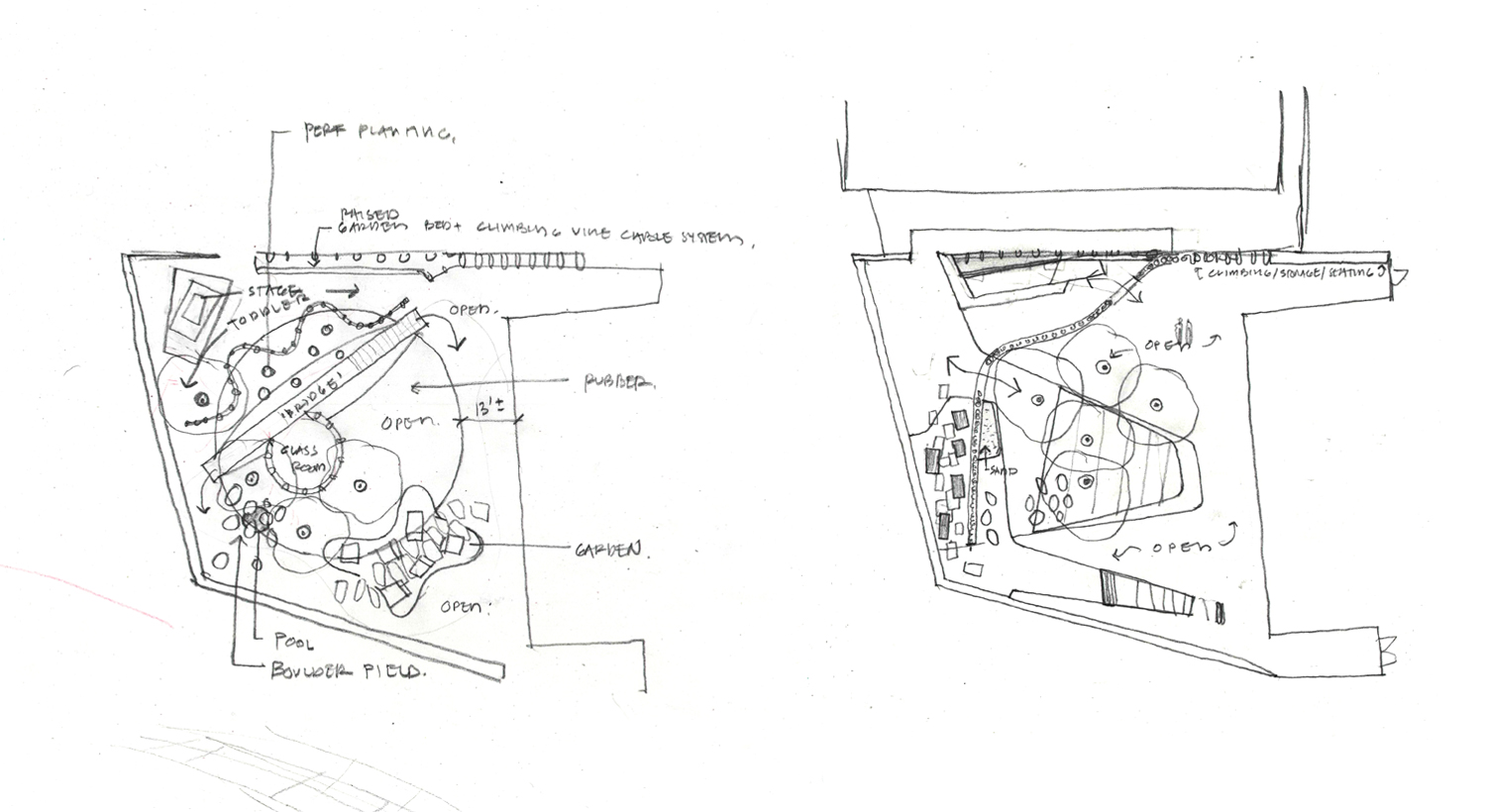MIT: Kendall Square Site 4 | Cambridge, MA
The tower at MIT site 4 includes graduate student housing, a child-care facility, academic offices, and retail spaces on the ground floor. Landworks Studio designed the outdoor playspace terrace for the adjacent child-care facility.
It was the goal of the design team to create a fun and innovative outdoor room that could be inhabited in various ways over time. Instead of integrating the play equipment into the form making of the playspace, the focus of the redesign turned towards providing a more robust outdoor ‘room’ environment into which ‘off the shelf’ play structures can then be placed and replaced over time as wear and tear and improved play equipment becomes available or desired.
Design architect: NADAAA
Architect of record: Perkins+Will
Status: Built, 2020
Photography: John Horner
Awards: BSLA Merit Award 2022
Within the context of flexibility, each design study provided a fixed envelope for play that is more or less constant across the range of schemes: the island, the grove, the class room, perimeter garden/plantings. Together, the series of fixed elements provide the basic spatial structure for play areas within which play equipment can be located with more choices and with ability to reset over time, added to, etc.
A secondary objective was to create a more cohesive and interesting design aesthetic when seen from adjacent buildings. With this in mind, the design team considered both daytime and nighttime views and their corresponding story lines. The robust tree canopy comprised of Japanese Elm provides seventy-five percent daytime coverage, offering ample shade on the ground and lush views from above. Low impact lighting contains dark sky effect and promotes reduction in light pollution. Lastly, the surrounding mesh enclosure creates unity in the architectural design, a collaboration between landscape architect and architect, that artistically integrates all design elements.






























