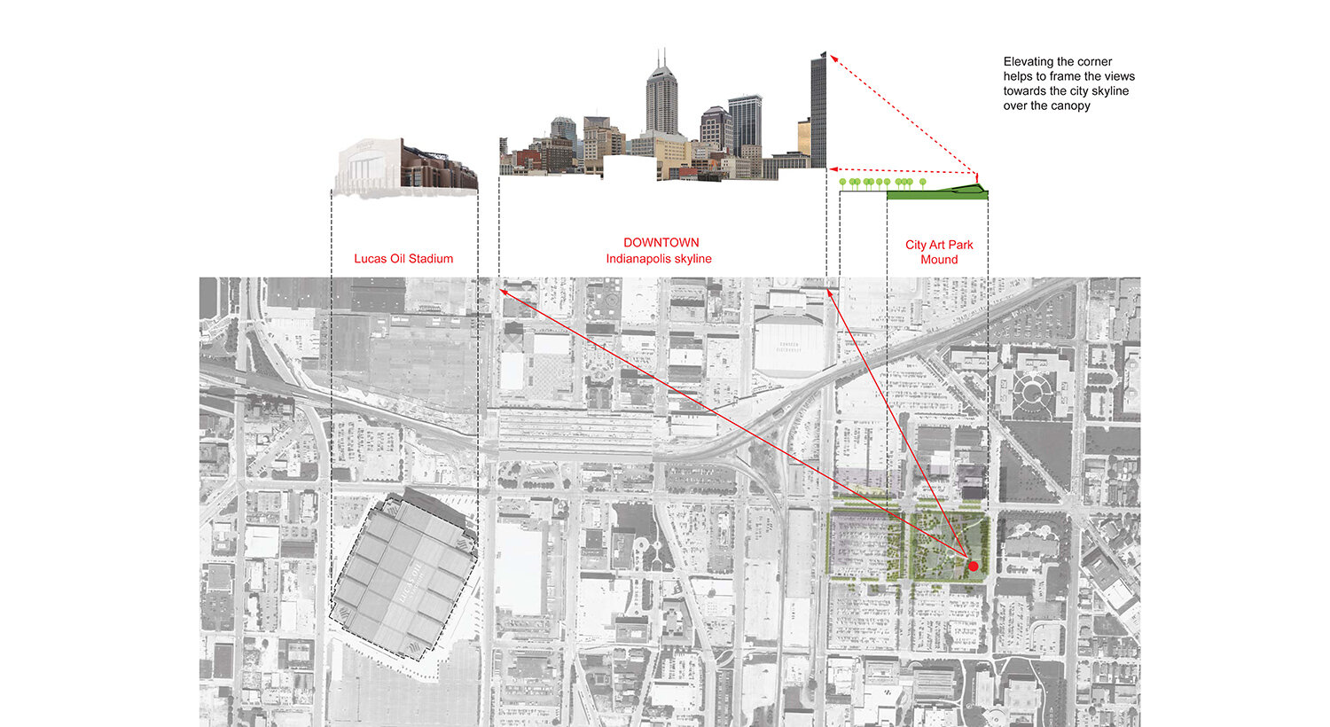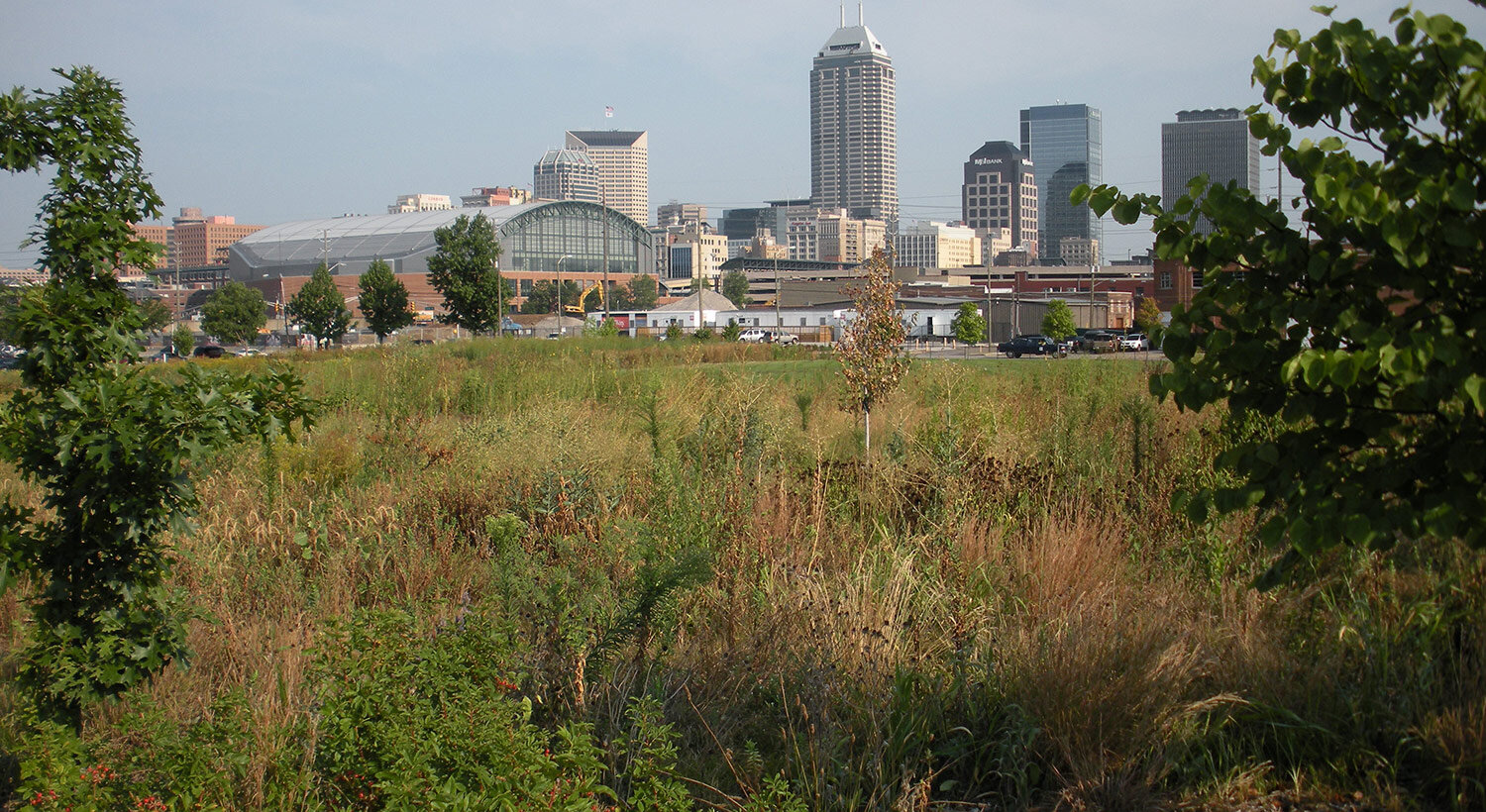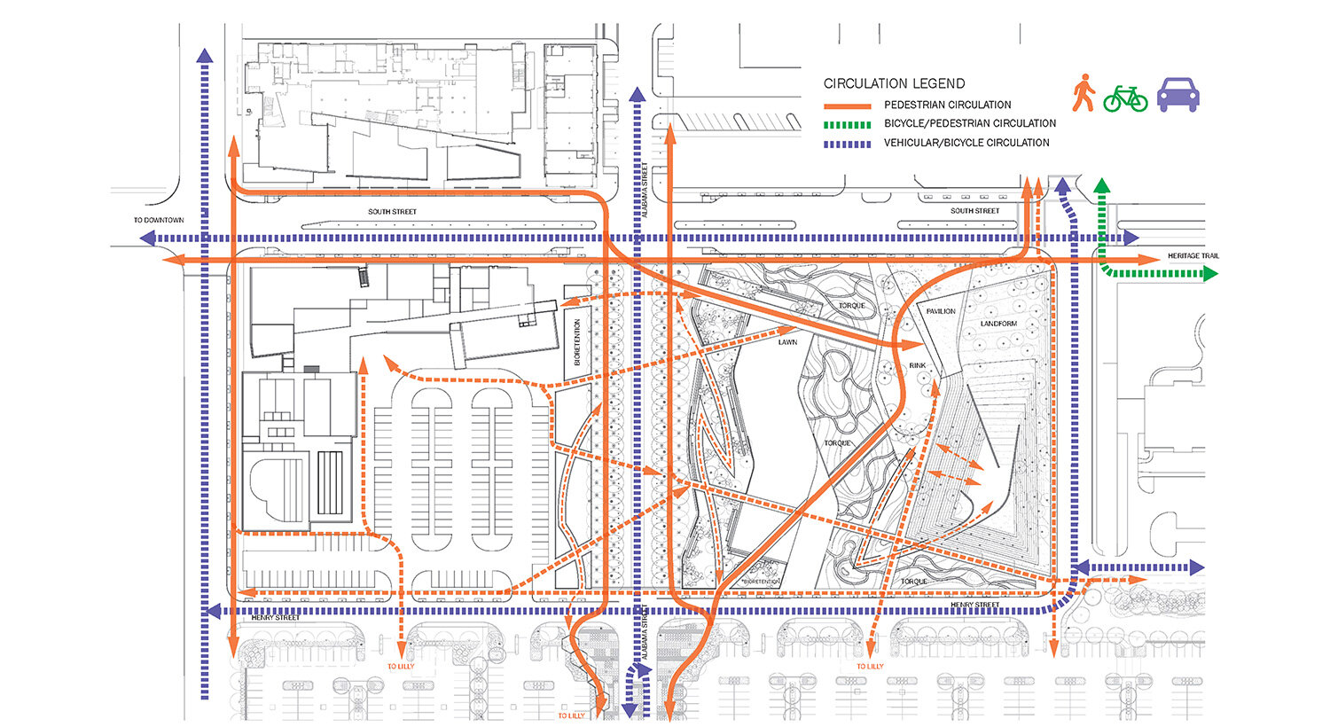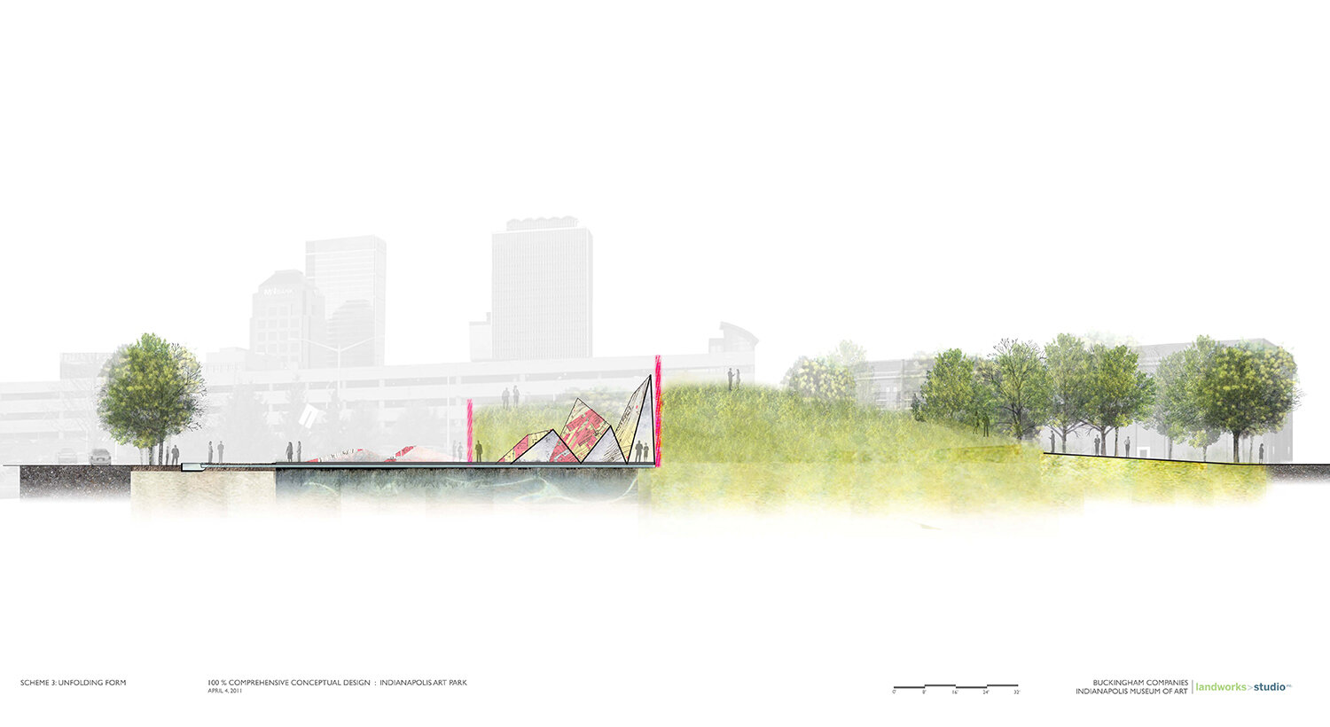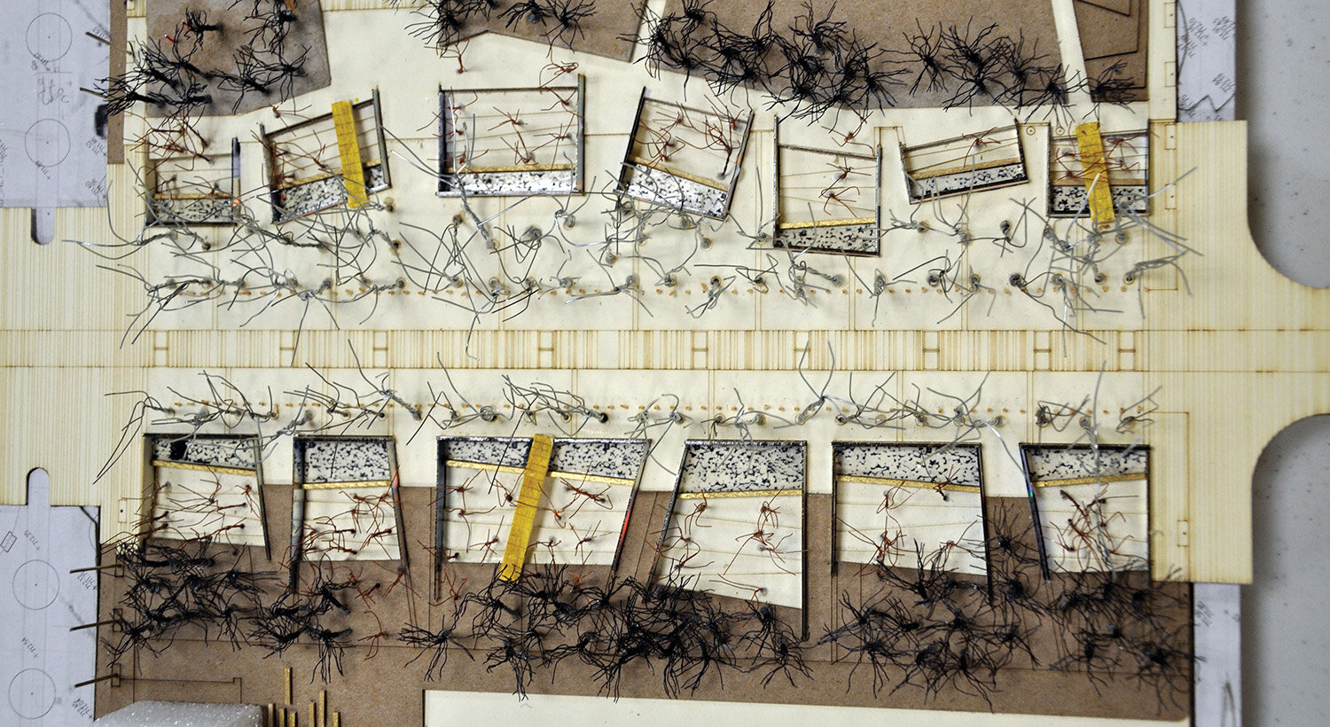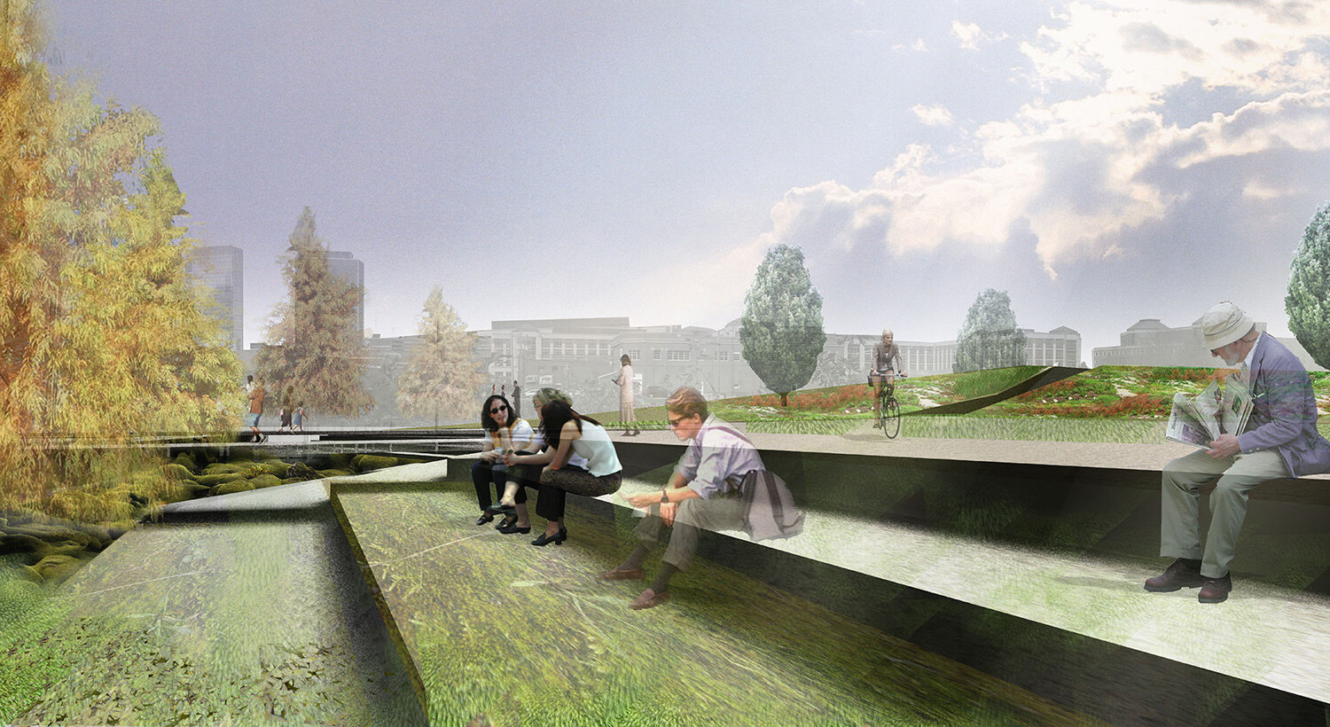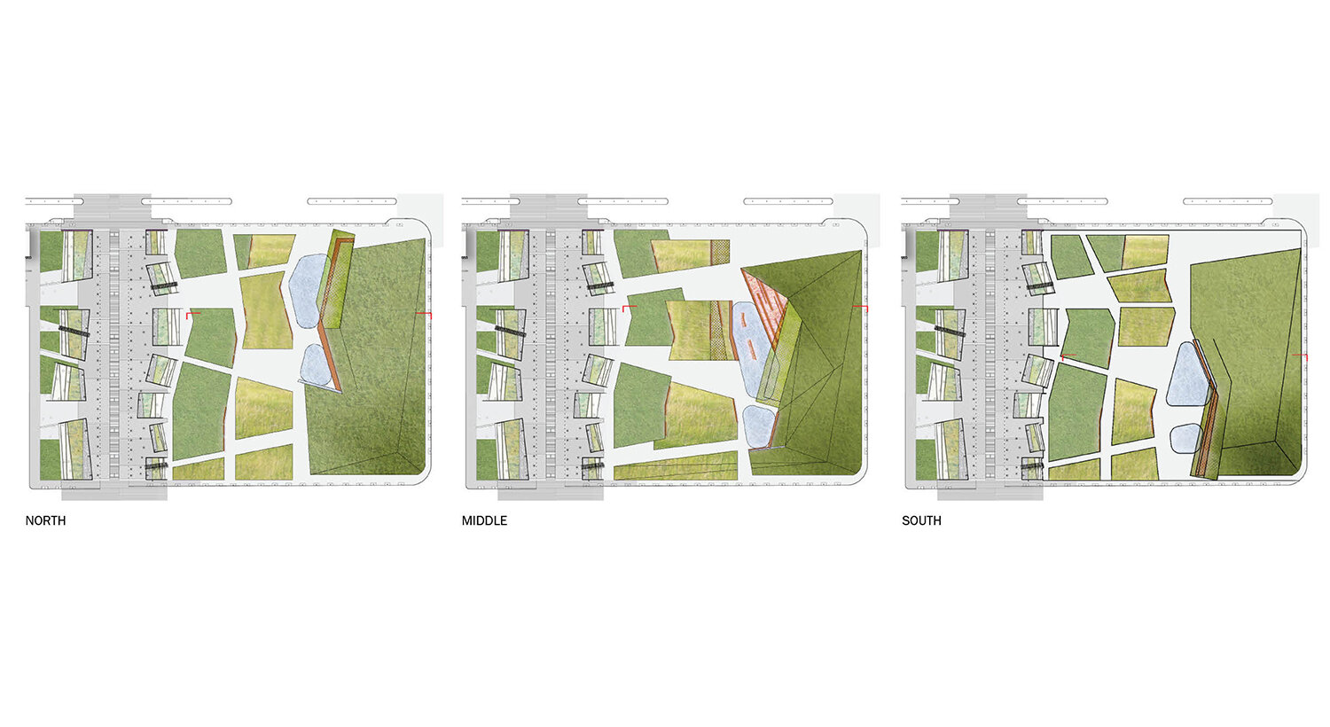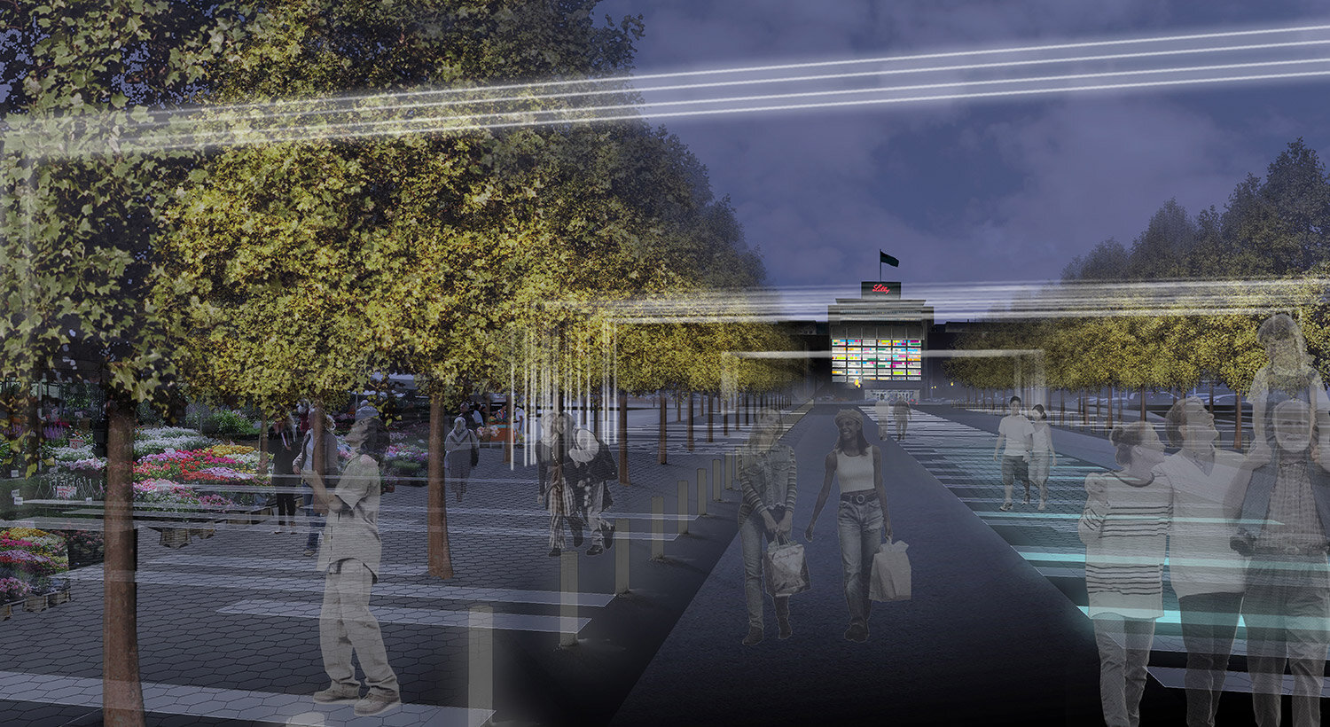Indianapolis Art Park | Indianapolis, Indiana
The notion of a downtown Indianapolis Art Park was the brainchild of a collaboration between private development interests and the Indianapolis Museum of Art. The goal of the project was to develop a robust, new, mixed-use area of the downtown and to make the Art Park the centerpiece of that new mixed-use district.
In accordance with our basic philosophy of integration and comprehensive synthesis, we looked to local conditions of site and relevant existing and proposed infrastructures to provide access into the design process. In this case, urban heat and storm water runoff became the catalysts for the space planning of the center of this new mixed-use neighborhood and Art Park.
Client: Buckingham Development, Indianapolis Museum of Art
Role: Prime Consultant
Status: Permanent Hold, Design as Research
Project Size: 3.6 hectares (9 acres)
Civil and Environmental Engineers: Williams Creek Consulting
click below for slide show of additional images
Accordingly, the park is organized around a series of constructed ecological zones that follow a gradient of low to high and wet to dry. These zones are a series of striations that run north to south with important pedestrian connections to adjacent properties. By manipulating the ground’s surface, micro-topographies are created that prepare the ground for a variety of hydrologic conditions. Vegetation responds to these structured topographies and hydrologic conditions thus creating a diverse and visually interesting array of plant materials. The design is grounded in sustainable principles including the collection, treatment, and re-use of storm water runoff; dense tree canopies to reduce urban heat island effect and to enhance human comfort; the use of local and recycled materials; the re-use of excavated fill material as landform foundations to avoid off hauling; and a plant palette of natives and non-native low water consumers to create a sensible and sustainable water budget.



